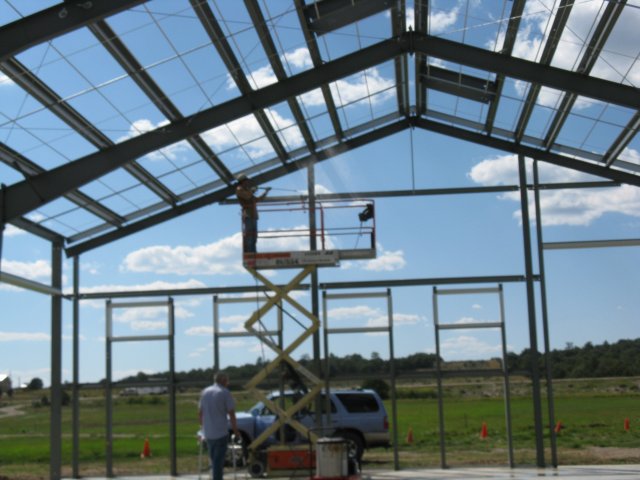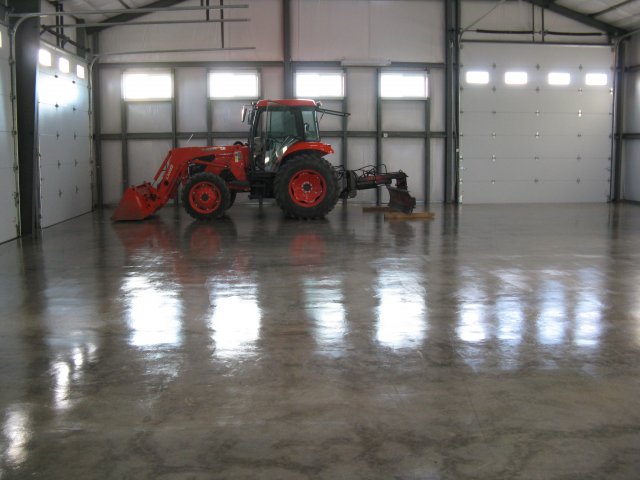Though I would otherwise highly recommend having all windows and doors in the initial build - it’s a pole barn - adding them after isn’t as intrusive as a residential structure. Because mine was an addition to my house, I had to have everything planned out (and the architect and inspector still screwed me)…
I ran mine off of extension cords for a year… it got me by. My contract was for framing, siding, roof… everything else I did myself. I did all of the site work and concrete with a friend. Electrical and finishes myself… and then put the theater above it.
Why windows and doors should at least be in your plan - this has everything to do with how you’re going to use the space. You need to be able to use the doors 100% of the time… so you can’t “put shit” in front of them. If you’re paying for windows, you should be able to see through them 100% of the time.
Cabinets, tool boxes, workbenches… most of these should have a home in your plan. A home where not only does the thing fit where it needs to, but you can use it as intended when you need to. I have room for my tool boxes… I don’t always have room to open the drawer all of the way and still fit between the box and the vehicle behind me. This is only a problem in the winter when my tractor/snowblower sits by the front door for 5 months. In your plan plop a big rectangle in the middle (with buffer space) and imagine that’s your pride and joy… you don’t want your vice by the car. Maybe you want to use a tool cart and now your big ass box doesn’t need to be near the car either…
If you’re running air… hide the compressor somewhere and soundproof the enclosure. If you’re going to battery… don’t invest into hard air lines and drops every 8’.
If you can afford an attic - do it. That’s where your junk can go. Attic trusses may be 2x as much money but you’ll get your return on it once you start hiding stuff up there. If not an attic a loft or mezzanine would help as well.
My garage is 2 wide 2 deep… and I have a wide door on the front and a standard door on the back, so that I can drive through… and it makes for a hell of a breeze when they’re open. Man doors at opposite corners perform the same function but with less CFM.
Don’t skimp on power, I ran 100amps to my sub panel.
If your grade and location will allow it, consider a center drain and grade the concrete accordingly. I wasn’t allowed to do a drain so I made the floor flat and level… which means the puddles have nowhere to go

1


